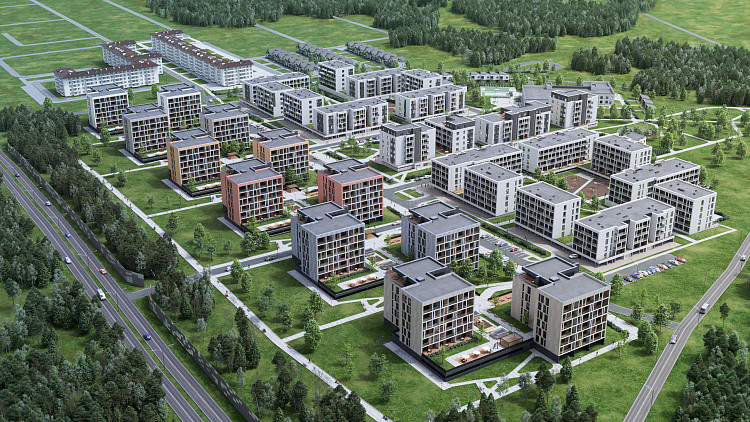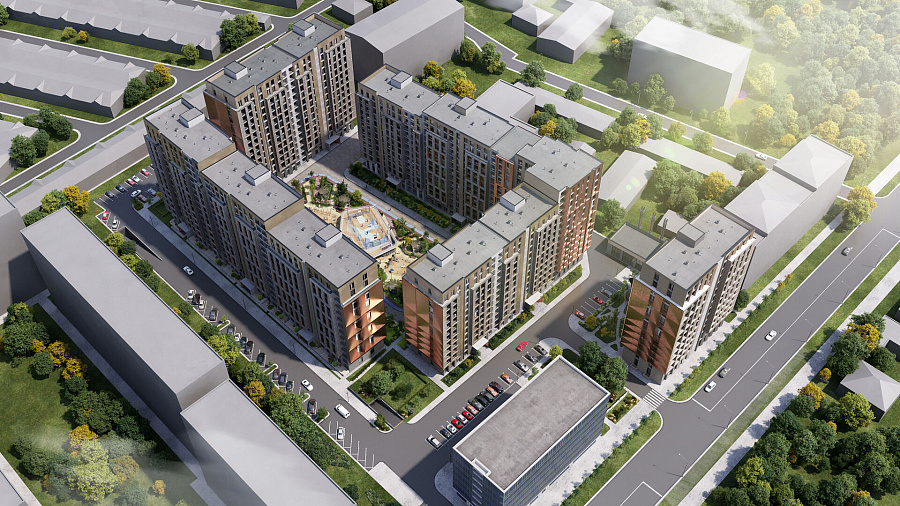
Residential complex, Sonechny, Minsk district, Belarus
Design of residential buildings as part of a microdistrict with flats of high comfort.
The site for the construction of houses has an irregular configuration with a pronounced relief difference. The western part of the site borders with apartment and block single-family dwelling houses (number of storeys of buildings: 2-5 storeys), in the eastern part of the site there is a forest area, the southern part of the site borders with a road of district significance. The project envisages apartment blocks with separate volumes, consisting of two separate 6-storey buildings connected by a common ground stylobate structure. In the upper part of the stylobate it is planned to equip children's playgrounds, recreation areas, small architectural forms and other details, in the lower part - an open-type car park. The ratio of total car parking to the flats of the whole quarter is approximately 1.5 parking spaces per flat.
The array of blocks of flats is dominated by one and two bedroom flats, comprising approximately 80%. The remaining 20% are 3-room flats. In projected 2-3 room flats, according to the needs of residents, the kitchen can be formed as a separate room or combined with the main living space. It is planned to use ventilated facade system for the exterior of apartment blocks. The dominant finish is fibre cement boards. Entrances - aluminium sheets, on internal balconies - composite panels with wood finish. Floor covering of balconies, terraces - boards, products from wood-polymer composite. An economical ventilation system with heat recuperation is envisaged for each apartment, and the possibility of installing an air-conditioning system (apartment or central) is also envisaged. It is necessary to develop options for the use of electric heating and water heating.
Features:
The project is oriented on large-panel house building, however, the panels will be made not according to series, but according to individual drawings. This project is practically unique in the territory of the Republic of Belarus. This method of design and construction is gaining popularity in Europe, so the task is to make a universal project that can be implemented both in Belarus and in foreign countries.
While working on the project, we used Teamviewer for coordination and Skype for communication. The team of ENECA was very flexible, diligent and client-oriented. Though there were some difficulties with communication and work flow at the beginning, we managed to establish a well-coordinated process afterwards. Work with ENECA was a good alternative to the direct hiring locally. I would recommend working with ENECA as your reliable outsourcing partner.








